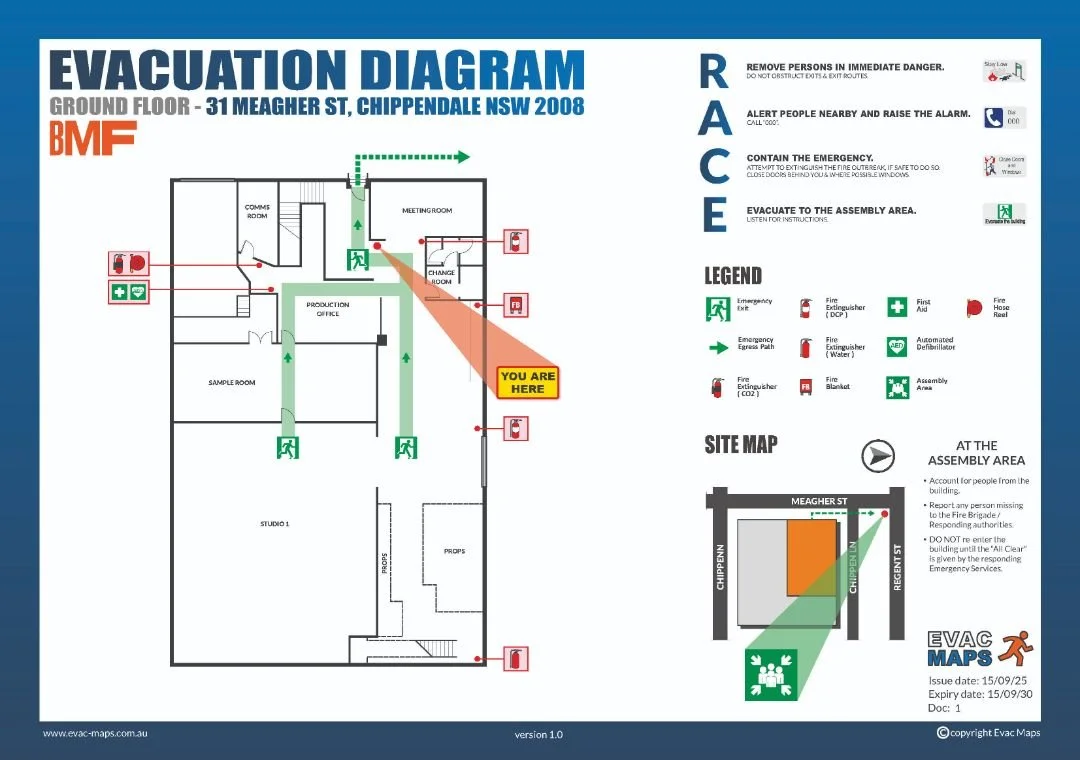WA Evacuation Diagram Requirements, Keeping Your Building Compliant
Many accidents can be avoided if organisations implement thorough safety protocols, provide regular staff training, inspect emergency equipment regularly, and foster vigilance across all teams. For WA building projects, meeting the evacuation diagram requirement is crucial for protecting occupants and ensuring your property meets local regulations. Our team creates evacuation diagrams tailored to the layout of your building, including offices, warehouses, and public facilities.
We identify all exit routes, assembly points, and emergency systems so occupants can move safely in any situation. Beyond producing diagrams, we advise on placement and integration, ensuring that your staff understand procedures and act swiftly during emergencies. Embedding these practices into daily operations can potentially reduce risk, streamline inspections, and protect your building’s users. We deliver diagrams in formats suited for display or digital access, helping your business meet WA evacuation diagram requirements efficiently. Contact us to learn more.
Complying with WA Evacuation Diagram Requirements for Your Building
Planning to embark on a building project in WA? Make sure that it meets the evacuation diagram requirement to keep everyone safe and compliant. With a team of specialists, we provide continuous support from reviewing architectural plans to produce diagrams that integrate naturally into your building design. The diagram illustrates exit paths, fire safety equipment, and emergency routes tailored to your project’s layout. We work with developers, property managers, and construction teams to ensure the finished building meets rigorous local standards.
We also provide updates whenever regulations change to keep your compliance up to date. Planning for evacuation diagram requirements early in your project makes emergency routes, exits, and safety equipment easy to follow, especially in moments of panic when people need to act quickly. Because safety should never be compromised. Ensure your building is ready for both regulators and users with professional evacuation planning.
Map Your Building Structure with the WA Evacuation Diagram Requirement
Don’t leave safety to chance! Comply with WA evacuation diagram requirements and ensure all occupants in your building are safe. From commercial premises to residential complexes, evacuation diagrams provide essential direction during emergencies and help avoid confusion when seconds matter. Our experts create diagrams that represent the unique structure of each building, showing emergency routes, fire equipment locations, and assembly points for maximum clarity.
We also offer guidance on the best placement and provide diagrams in digital or physical formats to suit your facility. Our service equips staff and visitors to navigate your building safely while helping owners meet statutory obligations, making sure these diagrams are accurate and enforceable. Integrating these solutions fosters a strong workplace safety culture, ensuring safety is embedded in your building’s routine practices. Taking proactive steps with professionally designed diagrams protects occupants and reinforces compliance throughout your facility.







