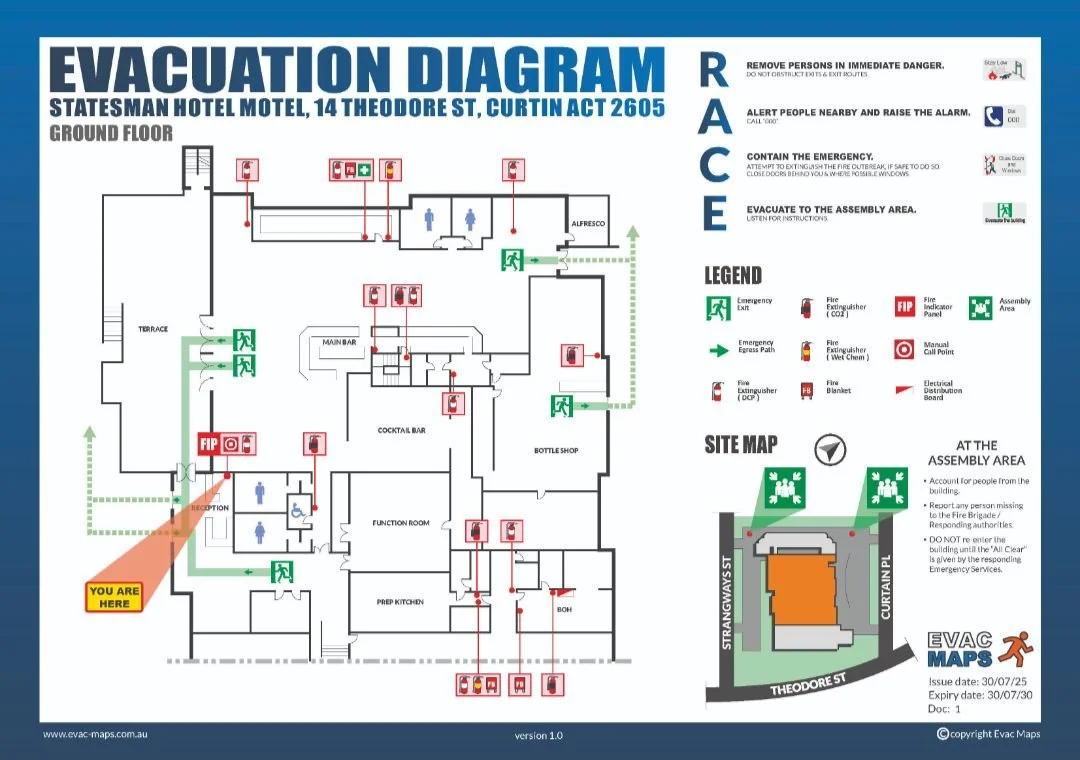Build in Compliance with NSW Evacuation Diagram Requirement
Constructing a building project and unsure if it complies with local safety? In NSW, meeting the evacuation diagram requirement is essential for protecting occupants and avoiding costly penalties. Our team specialises in creating evacuation diagrams that align with state regulations, ensuring your building project satisfies all legal standards. We assess your site, interpret architectural plans, and map out evacuation routes that account for potential hazards and high-traffic areas.
From commercial buildings to residential complexes, we develop diagrams tailored to your project’s layout. Our approach reduces risk during emergencies and assists authorities in inspections. Clients benefit from a streamlined service that combines expertise, efficiency, and accessibility. We also offer expert insights on how to apply your evacuation diagrams throughout your building, ensuring staff and visitors understand the procedures. Count on us for an evacuation diagram to keep your construction project safe and compliant.
NSW Evacuation Diagram Requirements, Dangers of Non-Compliance
Non-compliance with NSW evacuation diagram requirements can put your building at risk. Evacuation diagrams play a critical role in preparing for emergencies, guiding occupants through exits and assembly points while minimising confusion during crises. Our team produces evacuation diagrams that incorporate all mandated elements, including exit paths, fire safety equipment, and emergency procedures. We adapt each diagram to the layout of your building, whether it’s an office complex, retail centre, or educational facility. We also provide updates when regulations change, keeping your property current with NSW standards.
Address evacuation diagram requirements early to protect occupants and safeguard your assets. We offer comprehensive support from initial plan assessment to final implementation. Our evacuation diagrams help embed safety into your building’s daily operations, while ensuring your compliance obligations are handled efficiently and effectively. Chat with us to learn how we can support your project today.
Ensuring Your Building Meets NSW Evacuation Diagram Requirements
The evacuation diagram requirement in NSW outlines the essential safety plans all buildings must follow to protect occupants. Complying with these regulations is crucial for property owners, managers, and developers to maintain safe premises. Our team designs evacuation diagrams that capture building layouts, exit routes, and emergency equipment setup in detail for easy access. We customise solutions to suit various environments, including offices, retail centres, and public facilities. Each diagram meets NSW standards, so staff and visitors can navigate safely during an emergency.
We provide an end-to-end service, from assessing your site to delivering diagrams that fit seamlessly into your safety plans. Our diagrams help you meet statutory obligations while improving your building’s emergency readiness. Following these assessments, your staff can follow evacuation procedures confidently and guide people safely away from hazards. Reach out today and let our experts assist with your evacuation plans.







