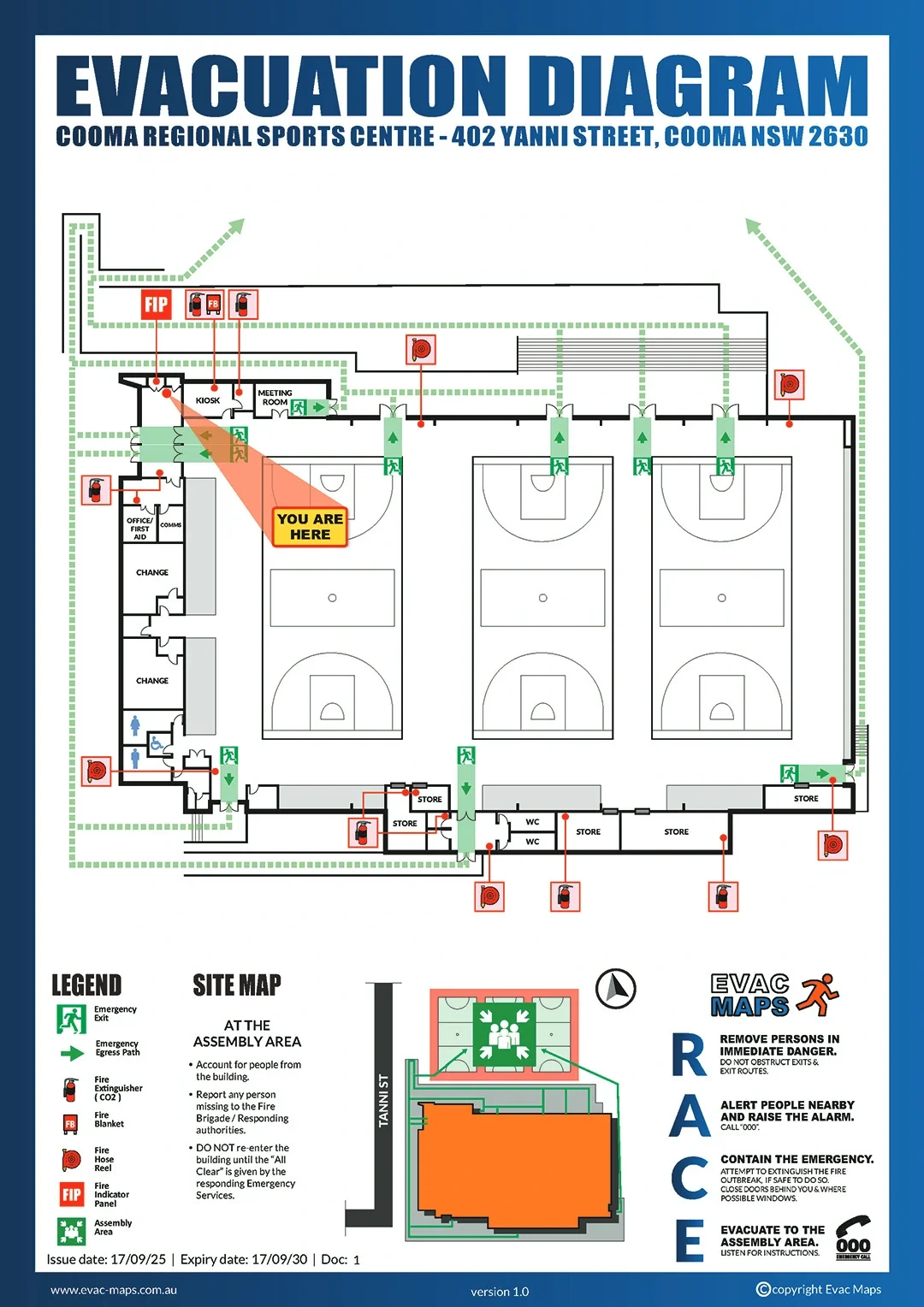Evacuation Diagram Requirement VIC – Why Compliance Matters
The evacuation diagram requirement in Victoria is more than just a legal obligation; it’s a cornerstone of workplace safety. Victorian regulations state that evacuation diagrams must be displayed in visible and accessible locations across all facilities. These diagrams provide critical details, including exit routes, assembly points, firefighting equipment, and emergency procedures. Without them, building occupants may be left vulnerable in an emergency, and businesses face penalties, legal exposure, and reputational damage.
We specialise in producing evacuation diagrams that fully comply with AS3745 standards and Victorian legislation. Our process begins with accurate site mapping, ensuring every diagram reflects the real layout of your building. Clear symbols and professional design make the diagrams simple to understand, even in high-stress situations. Beyond compliance, displaying evacuation diagrams reassures staff and visitors that their safety is a priority. With us, you gain precise, compliant diagrams tailored to protect people while meeting requirements.
Evacuation Diagram Requirement VIC – How We Assist Businesses
Meeting the evacuation diagram requirement in VIC can feel complex, but EVAC MAPS makes the process straightforward. We provide a start-to-finish service designed to support compliance and improve workplace safety. It begins with a thorough site assessment where we collect accurate building layouts and mark essential safety features such as fire extinguishers, exits, and first aid stations. Our designers then create diagrams that comply with AS3745 and Victorian safety legislation, ensuring they are tailored to your site.
We don’t just design diagrams; we also guide you on their correct placement, ensuring they are displayed in visible and strategic locations, as required by law. This makes sure staff, visitors, and contractors can quickly identify escape routes during emergencies. Our expertise covers diverse industries, including healthcare, hospitality, education, and retail. By choosing us, businesses gain professional evacuation diagrams that are easy to interpret and fully compliant.
Why Choose Us for the Evacuation Diagram Requirement in VIC?
When it comes to the evacuation diagram requirement in VIC, we are the trusted partner for businesses seeking compliance, clarity, and peace of mind. We understand that every building is unique, which is why we avoid generic templates. Instead, our team uses professional design software to create diagrams that are customised to your layout, highlighting exits, firefighting equipment, assembly points, and evacuation paths in clear, easy-to-read formats.
Our designs not only meet AS3745 and WorkSafe Victoria requirements but also provide practical value during emergencies. We are committed to fast turnaround times, reliable customer service, and professional results that make workplaces safer and more secure. Choosing us means you’re working with experts who focus on both compliance and usability. We help ensure your evacuation diagrams are accurate, legally compliant, and easy to follow in real situations. With our dedicated service, your business can stay compliant while prioritising the safety of every person on site.




